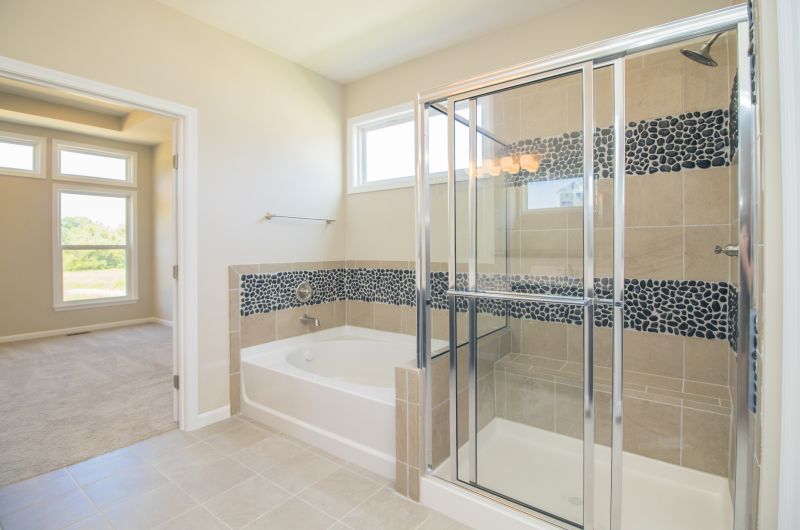Efficient Small Bathroom Shower Setup Ideas
Corner showers utilize typically unused corner space, making them ideal for small bathrooms. They can be designed with sliding doors or pivoting doors to save space and improve accessibility.
Walk-in showers offer a sleek, open look that visually expands a small bathroom. They often feature frameless glass enclosures, creating an unobstructed view that enhances the sense of space.




Effective small bathroom shower layouts often incorporate built-in storage solutions such as niches or shelves to maximize space without cluttering the area. Choosing clear glass enclosures can make the space feel larger and more open, avoiding visual barriers. Additionally, the use of light-colored tiles and large-format materials can reflect light and enhance the perception of space. Compact fixtures and thoughtful placement of accessories contribute to a balanced and functional design.
| Shower Layout Type | Advantages |
|---|---|
| Corner Shower | Maximizes corner space, ideal for small bathrooms |
| Walk-In Shower | Creates an open, spacious feel |
| Tub-Shower Combo | Provides versatility in limited space |
| Recessed Shower | Built into wall for a seamless look |
| Sliding Door Shower | Saves space with sliding access |
| Pivot Door Shower | Easy to open in tight spaces |
| Open Concept Shower | Minimal enclosures for maximum openness |
| Shower with Bench | Adds comfort without taking extra space |
Innovative design ideas such as multi-functional fixtures, frameless glass panels, and creative tile patterns can further optimize small bathroom showers. These elements not only improve usability but also add visual interest. Attention to detail in layout and materials results in a shower space that is both practical and visually appealing, regardless of size constraints.









